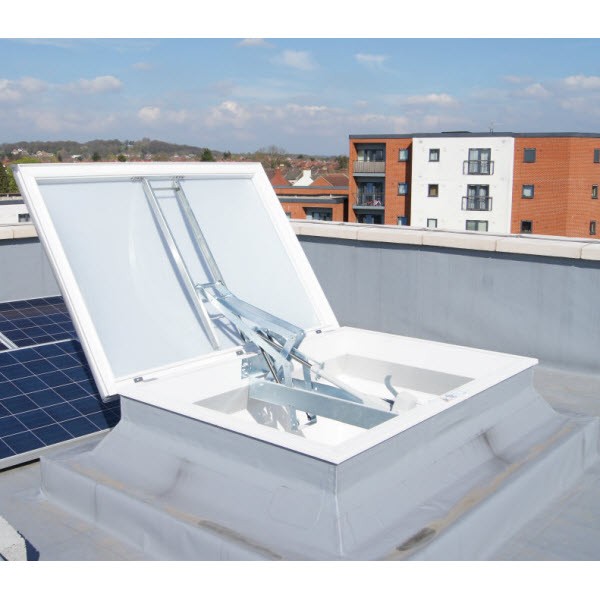Automatic smoke vents are common-place in stairwells and corridors for ensuring the emergency exit routes remain free from smoke in the event of a fire. The Em-Vent, manufactured in the UK by Sertus, have been installed into apartments, hotels universities, schools, and industrial premises across the country.
A popular choice because it doubles as a skylight to make the most of natural light entering your building, the glazed electric smoke ventilation system can also be opened to provide comfort ventilation. Fully-certified to EN12101-2, 9 and 10, the Em-Vent system is fire rated, compliant with Building Regulations ADB and ADL, is CE marked, manufactured to ISO 9001.
Our kit includes everything you need for a smoke ventilation system which is fully compliant, including the glazed vent with upstand, control panel, manual control point, and smoke detector with base.
How Does It Work?
The Em-Vent is controlled by the single zone control panel which features a 72-hour battery backup for continued operation even during a power cut. This allows you to control the operation of the electric opening system for fire and comfort ventilation, as well as checking the status of the system. From this, you can connect the smoke vent to an existing fire alarm or building management system.
The smoke detector is essential for early fire detection which then triggers the automatic operation of the smoke vent which will then fully-open to 160° in under 60 seconds.
With the manual call point, you can test and reset the system and features an audible buzzer to alert everyone that the system has been activated. It also has a break glass panel which will allow anyone to activate the Em-Vent quickly and easily in an emergency.
It’s also suitable for use as a roof access facility and comes supplied with a patented high-security screwbolt as standard.
Selecting Your Smoke Vent
It’s important that you purchase the correct specification of Em-Vent to ensure it works efficiently and reliably. These units are available in a variety of sizes, square and rectangular, with a choice glazing.
When selecting the size you require, this relates to the internal roof opening, and not the smoke vent as a whole. Around each edge, you will require 125mm of flat surface to accommodate the necessary upstand which raises the vent by 150mm. However, because regulations require vents to be 300mm above roof level as a minimum, this should be installed on a builder’s upstand of at least 150mm.
The glazing is a domed, double-skinned polycarbonate which meets the highest fire rating possible, has been impact tested to 1200 Joules (EN1783), is certified non-fragile, and insulates against heat loss with a U-Value of 2.68W/m2K.
Allowing light to pass through to the area below, the clear glazing has a very high light transmission of up to 83% for direct light. The opal diffused glazing allows up to 58% of light to be evenly distributed and has a translucent finish for increased privacy.
The Sertus Em-Vent is suitable for installation during the build stage, retrofit applications, and for the replacement of an existing automatic smoke venting system.
Who Are Sertus?
A family business with over 25 years’ of technical expertise in the design, manufacture, installation and distribution of speciality flat roofing products for smoke control, daylight and access systems. Designed and built within the UK, they’re the leading supplier because every product is tested and proven to perform to the most rigorous standards, with every product fully guaranteed.
Please Note: Due to their specialist nature, the Em-Vent smoke vents are exempt from our usual 30-day returns policy unless defective or damaged in transit. However, they are still available for next working day delivery when ordered before 2pm.







